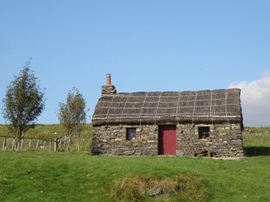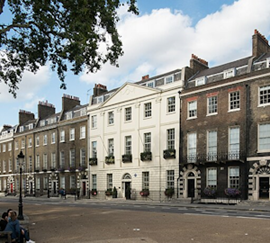Energy efficiency for the National Trust
This article originally appeared in IHBC's Context 149, published in May 2017. It was written by Paul Southall, environmental advisor at the National Trust and co-founder of the Fit for the Future Environmental Network.
Reviewing the energy requirements of National Trust buildings depends on understanding each building and its needs before exploring technical solutions and hiring consultants.
Our first step in the process of integrating appropriate energy efficiency measures, with appropriate renewable solutions, is to understand our buildings and what conservation parameters have been set, and ask how we meet these requirements in an energy-efficient way. We previously placed huge reliance on external contractors and consultants, without understanding what we wanted, how we used buildings and what might change in the future. Unsurprisingly, we discovered that what we thought was appropriate was not always so.
In our larger properties we have dynamically modelled to appraise options on a variety of possible efficiencies. To quantify the benefits, a baseline model took into consideration operation needs, occupancy, location, solar gain and staffing resources. Then we ran scenarios integrating with passive measures. Primarily this involves improving the building fabric by adding insulation and replacing glazing to improve U-values. These measures also reduce the building’s air permeability.
Large roof spaces provide a good opportunity to introduce high levels of insulation. As a result of this relatively cost-effective measure we would gain a 3 per cent reduction in energy usage. This is where the difference between our large mansion properties and the smaller domestic buildings became obvious. The accepted guidance is that loft insulation will save approximately 10 per cent in energy. We found that in our larger properties most heat loss was through the many two-metre-high, single-glazed windows.
Even with something as simple as loft insulation there are variables to consider:
- Can we access all of the roof voids? Do we need access walkways for inspection?
- Natural fibres such as wool and wood have a lower ignition point than mineral fibres. Consideration must be given to insurance implications when integrating them into large loft spaces.
- How will older pipework in loft spaces react to the drop in temperatures following the insulation blocking the transfer of heat up into the loft?
- Care needs to be taken not to cover electrical cables, increasing the build-up of heat.
- How easy will it be to vacuum the bat poo off?
The value of simply and cheaply insulating pipes and valves in large mansions or domestic homes is often overlooked. If I had a pound for every time I have been told that ‘we left the insulation off to check for leaks after we had finished’, I would be quite well off.
In our haste to provide the best and most appropriate heating solution we have also been guilty of ignoring the building envelope. Surely historic windows are meant to shut properly? The refurbishment of the frames with draftproofing improves the airtightness of the windows and achieves an hourly reduction of 0.9 to 0.5 air changes.
Our mansion properties have shutters. These are used to manage ultra-violet penetration and reduce damage to the contents, but they are not always closed when the building is locked up in the evenings to provide some draught exclusion and insulation. We have incorporated insulated panels to our shutters to further improve their efficiency. Similarly with curtains: do we have them? Do we close them? Are they lined to insulate more effectively? Dynamic modelling showed that if all of these measures were undertaken, we would benefit from a 13 per cent reduction in heat energy. With regard to doors: there is no point undertaking all of the other measures if the doors do not fit properly, or if they are left open.
No matter what size the property is, simple, cost-effective measures will not only reduce energy use, they will also reduce the size of the replacement system required, saving money, space and hassle.
Questions of appropriateness should include: Is it comfort heating or conservation heating that is required? Is hot water needed for sinks and other areas? How big are the current radiators and pipework? Is there sufficient storage space for woodchips or pellets? Are there suitable delivery routes and access? Is there sufficient electrical supply and capacity? Is there adequate capacity and enough people resources? What is the budget?
At Plas Newydd, a country house on the north bank of the Menai Strait in Anglesey, we spent £4,500 on insulation, £1,500 on servicing boilers, and £15,000 on secondary glazing and window improvements. Overall, a spend of £21,000 has led to energy saving of 20 per cent and an annual saving of £37,000 in running costs. Following on from this work we completed the installation of the UK’s first marine water-source heat-pump system. This led to a reduction of £40,000 in heating costs.
At Beudy Gwyn Cottage in Snowdonia, north Wales, as at Plas Newydd, we first undertook a heat-loss assessment and surveys. Measures included new LED lighting, loft insulation, thin-profile colour-matched secondary glazing, draught exclusion and pipelagging.
The property had an ageing, inefficient oil-fired boiler heating system. Considerations about its replacement included its location at the end of a farm track (we have had difficulty delivering in the past in winter); aesthetically and environmentally we wished to remove oil storage and ugly tanks, and avoid the risk of oil spills during delivery; the building had thick walls and good thermal mass potential; but the radiators were too small and too few to cater for lower circulating temperatures of heat pumps.
We concluded that deliveries and storage of fuel (whether oil, LPG or woodchip) was aesthetically and practically difficult, so we selected a 17kw ground-source heat-pump system. The cottage needed a new radiator system, so this was sized to take the lower temperatures of a heat pump. A first for the National Trust was the installation of the heat collector in the nearby field: a mole-ploughed collector 600mm deep and at just under 700m long was installed in two days. This dramatically reduced the installation cost (mole ploughing is roughly half the price of a buried coil, which is roughly half the price of a borehole system). The heat pump unit, the size of a fridge freezer, was integrated into the utility room. It does not take up much more space than a wall-mounted LPG or oil boiler. The project cost approximately £12,000. We will be monitoring operational performance over the year.
Earlier in the year I decided that it was about time I got my act together to provide a better heating solution for my own home than simply open fires and buying the family jumpers. I had previously looked at air-source heat pumps as the cottage dates back to 1700s and has metre-thick stone walls, so has good thermal mass, but I wanted to reduce my electricity bills and keep the character of our cottage at the same time.
I had already increased insulation, installed double glazing, made the doors fit, and changed the lighting to LED. We decided on a simple solution: a log boiler stove to distribute heat to new radiators throughout the house, and to provide sufficient hot water for me to wallow in a bath. The cost was comparable to that of fitting an oil/LPG boiler (£1,500), as whatever the heat source I needed radiators anyway. The annual running costs are £500: a three-year payback.
Whatever the size or age of property, the guiding principle has been one of appropriateness, whether in aesthetics, technical viability or, most important, practicality. Start by understanding the use of a building and what is wanted from it; carry out a proper heat-loss assessment to ensure the required output. On practicalities, ask who loads it, manages it and delivers to it. Only then, and with a good understanding and a good brief, should we look at the technological options and engage with external specialists.
--Institute of Historic Building Conservation
[edit] Related articles on Designing Buildings Wiki
- Bonfield Review.
- Ecobuild 2016 - Making the business case for large scale retrofit investment.
- Energy Efficiency and Comfort of Historic Buildings.
- Energy efficiency of traditional buildings.
- Energy-related retrofits of buildings and urban areas, a comparison between Germany and the UK.
- How to deal with retrofit risks.
- IHBC articles.
- National Refurbishment Centre.
- National Trust.
- New energy retrofit concept: 'renovation trains' for mass housing.
- Renovation v refurbishment v retrofit.
- Retrofit and traditional approaches to comfort.
- Retrofit coordinator.
- Retrofit, refurbishment and the growth of connected HVAC technology.
- Retrofit.
- Technology in the Country House.
- The Each Home Counts report and traditional buildings.
- The Institute of Historic Building Conservation.
IHBC NewsBlog
IHBC Publishes C182 focused on Heating and Ventilation
The latest issue of Context explores sustainable heating for listed buildings and more.
Notre-Dame Cathedral of Paris reopening: 7-8 December
The reopening is in time for Christmas 2025.
Stirling Prize-winning Salford building to be demolished
The Centenary Building will be bulldozed as part of the wider £2.5bn Crescent regeneration project
Volunteers work to transform 100-year-old ‘hidden’ building into bothy
The building, named Druimnashallag, is located southeast of Oban.
The new ‘Arches for HERs’ Demo site, from the Getty Conservation Institute via HE
It shows how organisations responsible for historic environment records (HER) management can benefit from its powerful features.
ICOMOS-CIF 2024 Symposium celebrates 40th anniversary in Venice
It aims to critically review current practices and theories of conservation of built heritage around the world, and more.
HES establishes new national centre for retrofit of traditional buildings
HES plans to develop the centre follows £1m of funding from UKRI Arts and Humanities Research Council.
High Court rejects oral appeal against tower block decision in historic Bloomsbury
The request was for a full Judicial Review hearing against Camden Council’s approval of a 74m-high tower block in Bloomsbury.
Mayor of London and Government announce bold plans to transform Oxford Street
Plans include turning the road into a traffic-free pedestrianised avenue, creating a beautiful public space.
Crystal Palace Subway, for 160th anniversary
The remarkable Grade II* listed Crystal Palace Subway in South London begins a new era following major restoration.
















